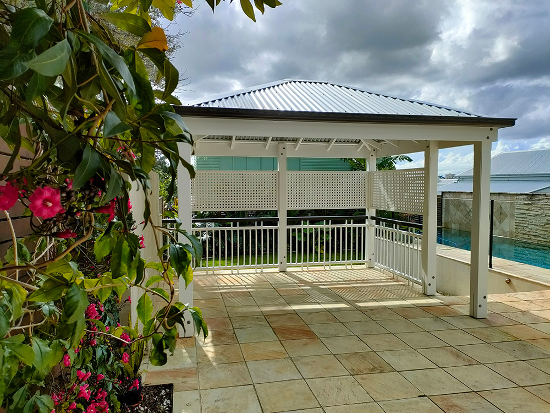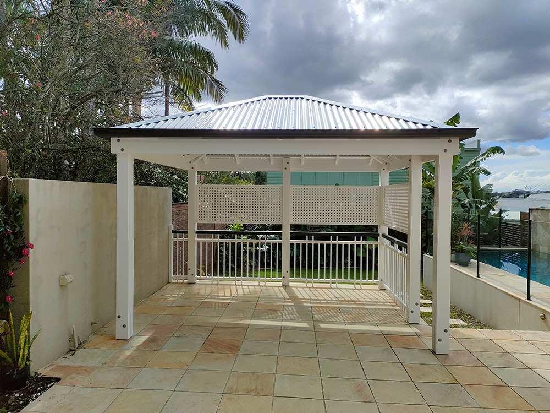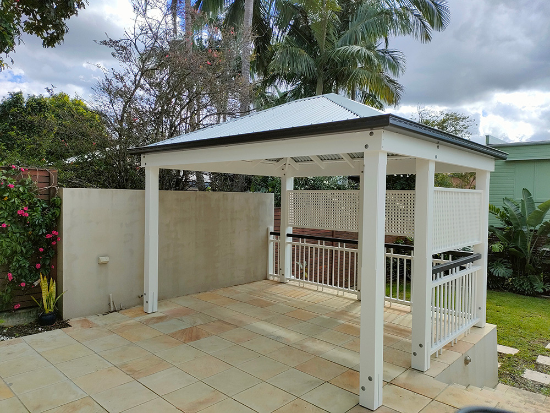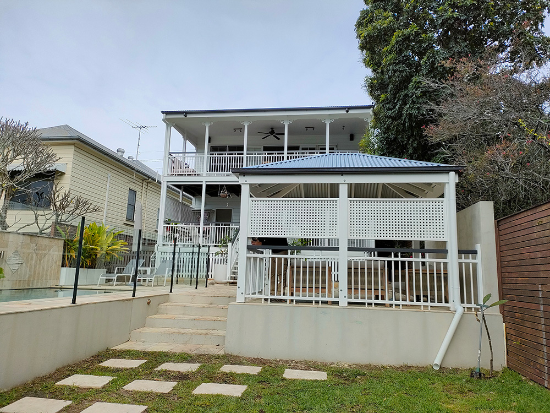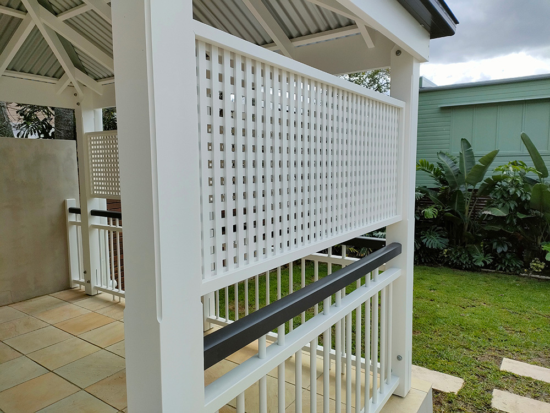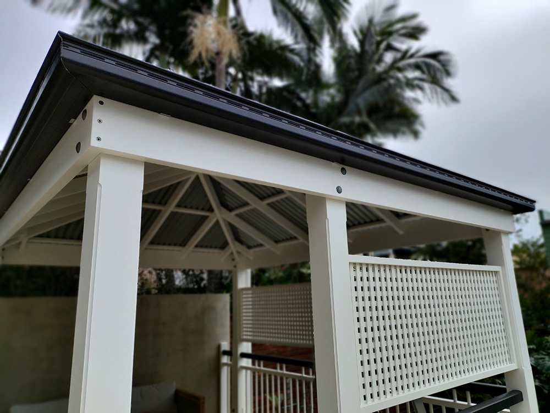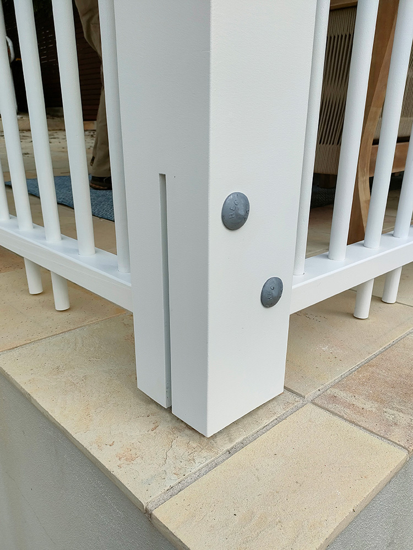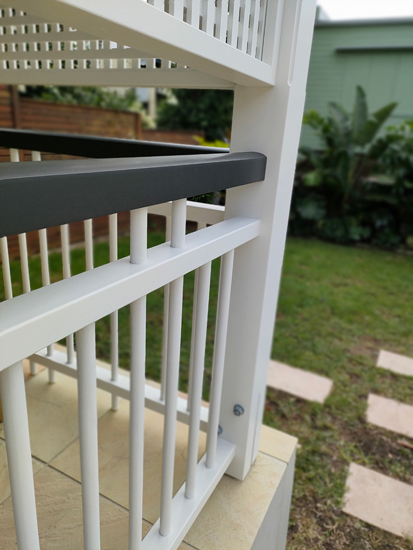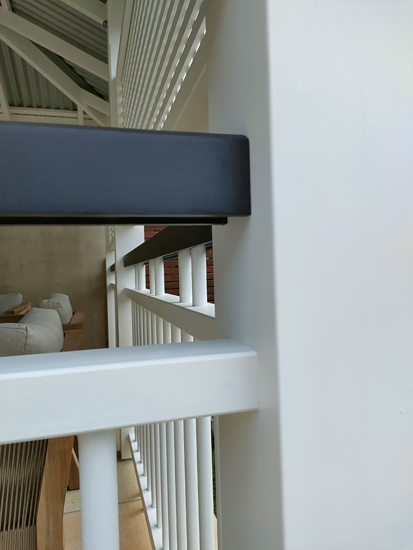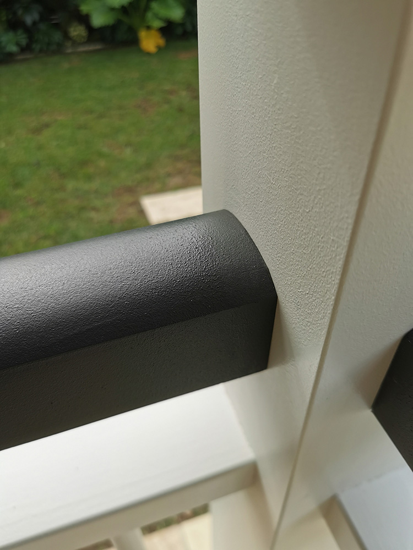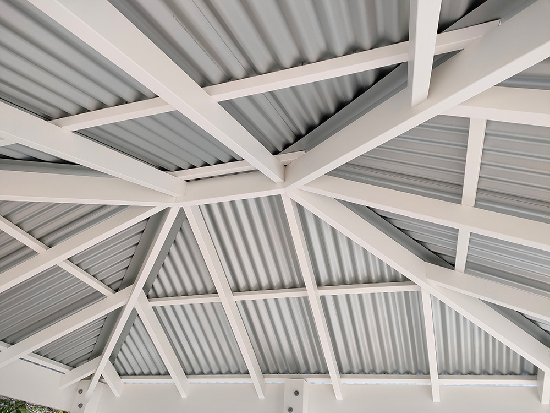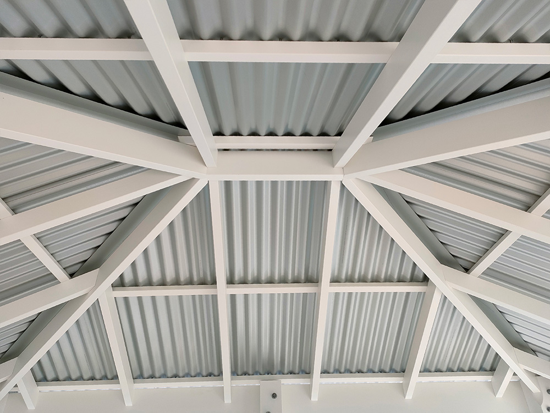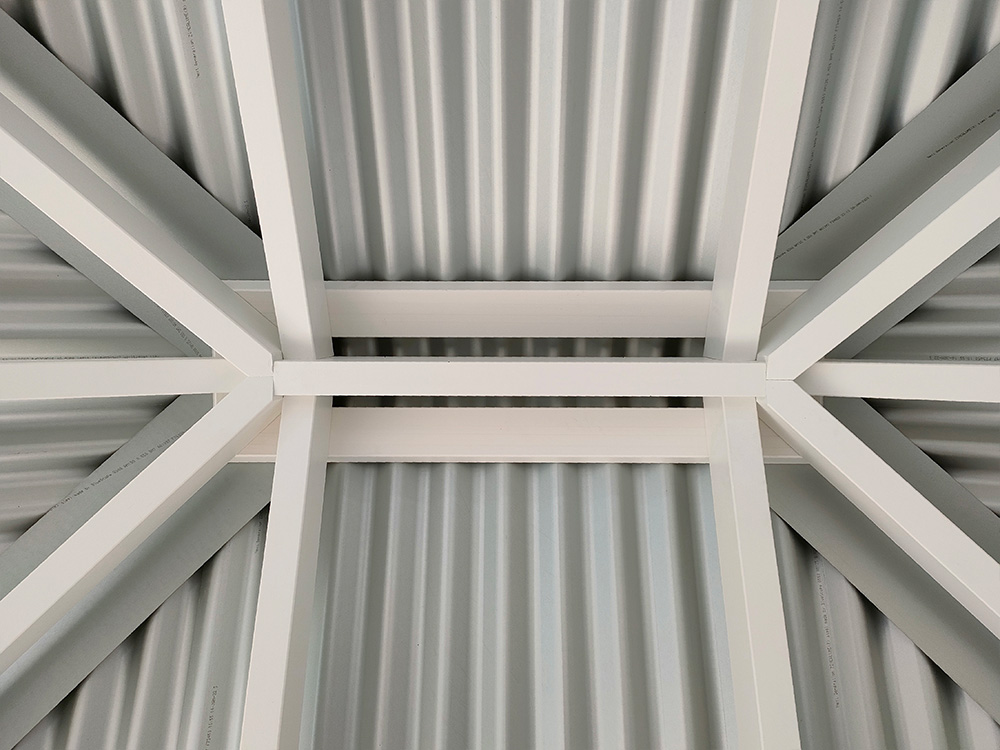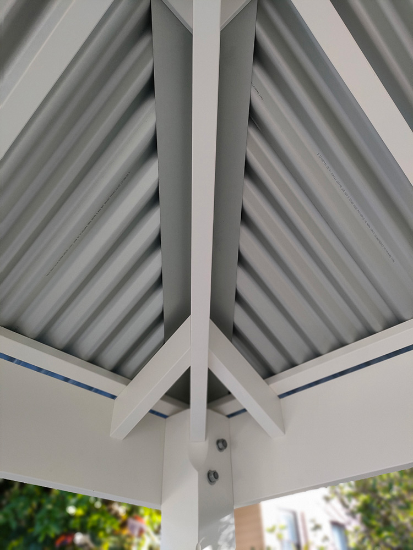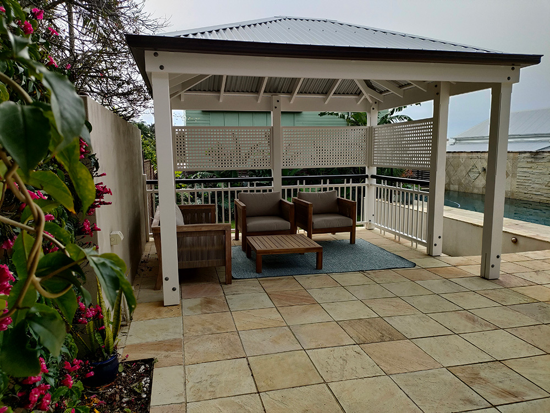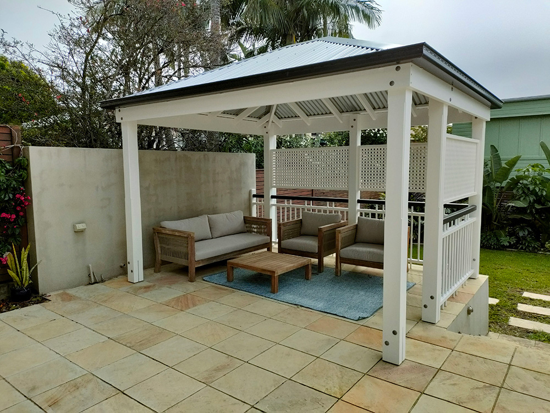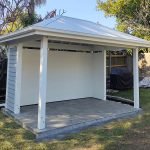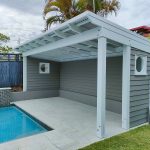Hip Roof Pine Pool Cabana
This stunning White Gazebo was meticulously crafted to match every detail of the beautiful house in the Churchie district of East Brisbane. From the exquisite post routering details to the lattice panels, handrail and paint colors, every aspect was strategically designed.
The Gazebo was created to optimize space, with the posts on the outer edge and no roof overhang. The rafters sit just inside the beams, creating a seamlessly flawless finish on the inside.
The Colorbond ceiling looks fantastic alongside the exposed rafters. With only hidden fixings, the ceiling exudes a sleek with a flawless finish and no visible fixings. The handrail balustrading and the lattice panels have been specialty painted to flawlessly merge with the posts resulting in a stunning finish.
- Structure Type: Pool Cabana
- Roof Type: Hip Roof
-
Applications: Building Application
Siting Application
- Roof Area: 3125 x 3725
- Post to Post: 3000 x 3600
- Post Size: 135 x 135 mm
- Timber Type: H3 LOSP Design Pine for Post, Beams, Rafters and Battens
- Ceiling Finish: Colorbond Showing
- Wall Finish: Lattice Screening, Handrail
- Roof: Colorbond Roof and Flashing in Zincalume and Gutter in Monument
- Paint: Premium External Primer, Premium External Paint in Natural White and Monument
- Fixing: All Galvanized Fixings, Heavy Duty Knife Plate Brackets
- Delivery: Delivered and Fully Installed

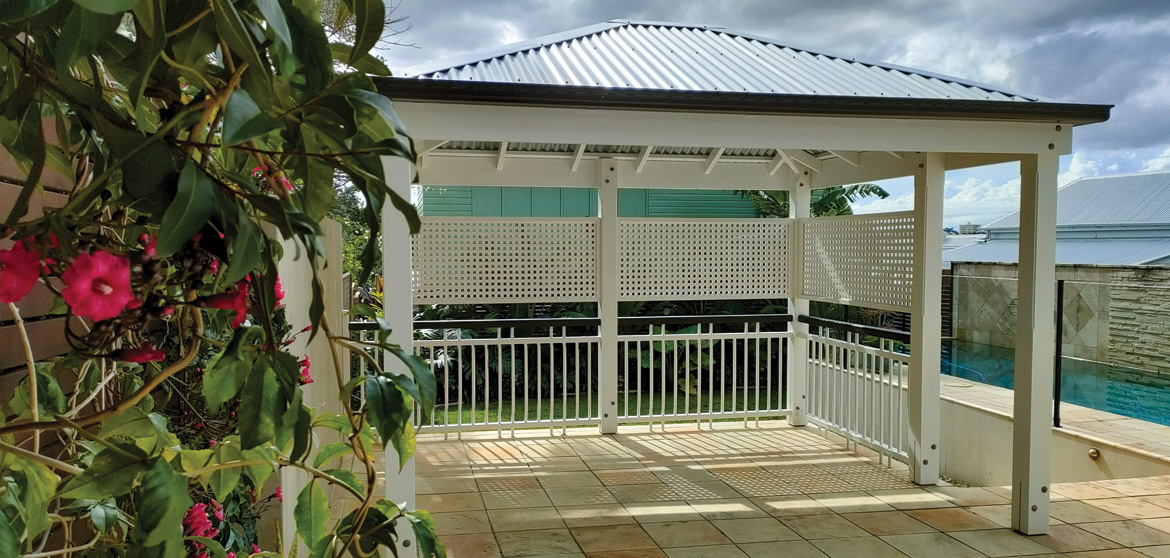

Thank you so much for the gazebo we just love it!


